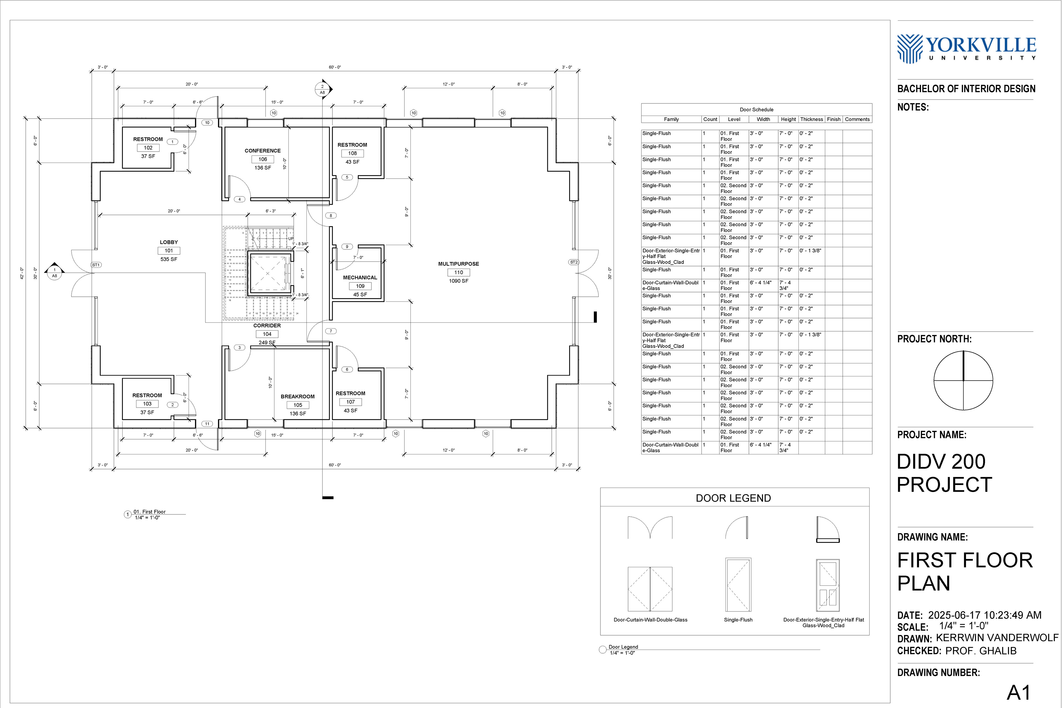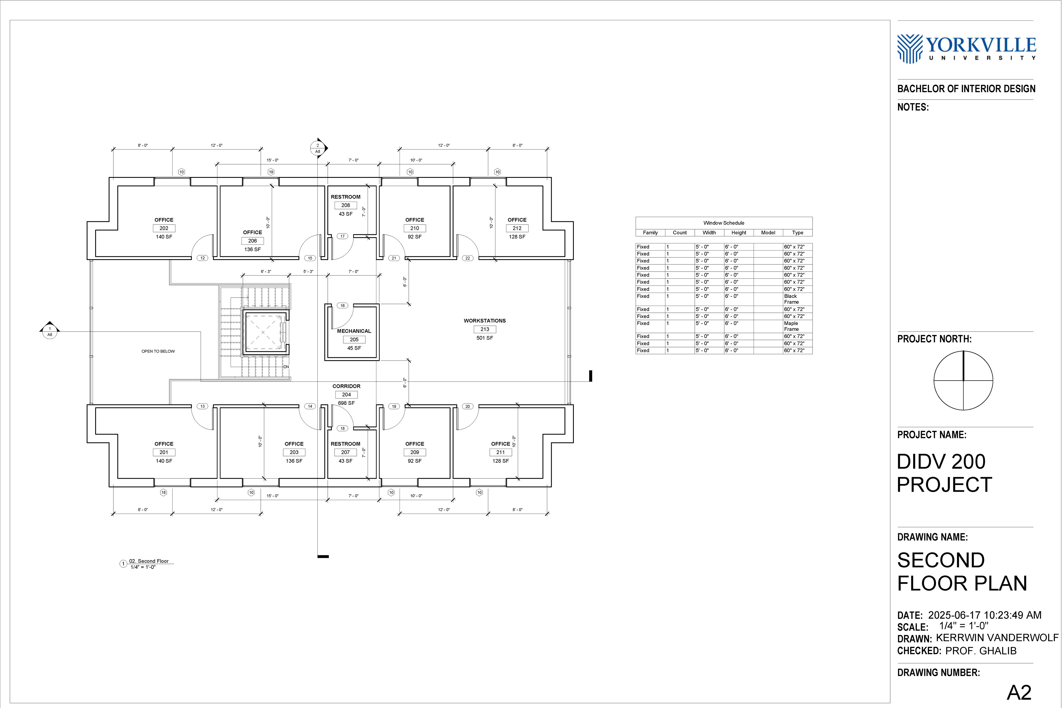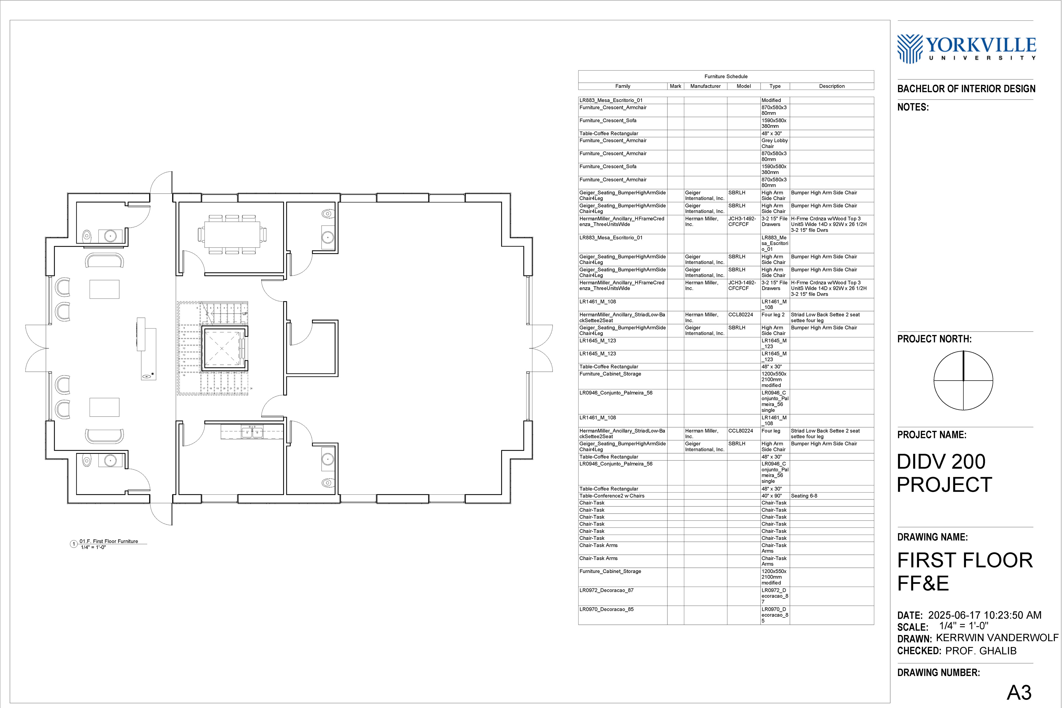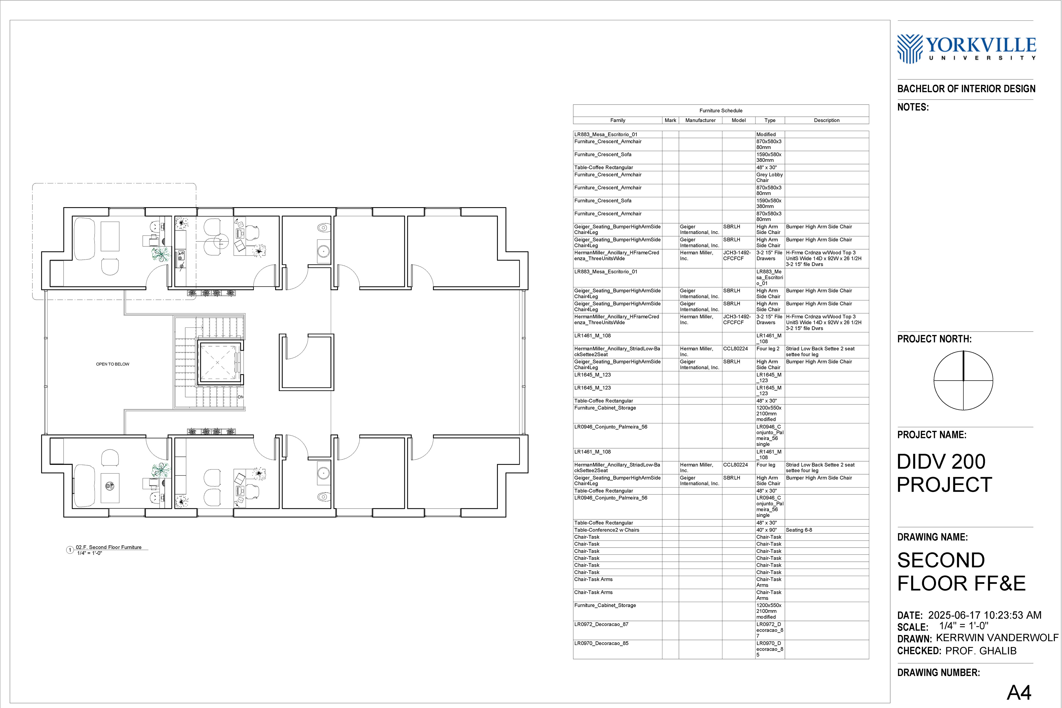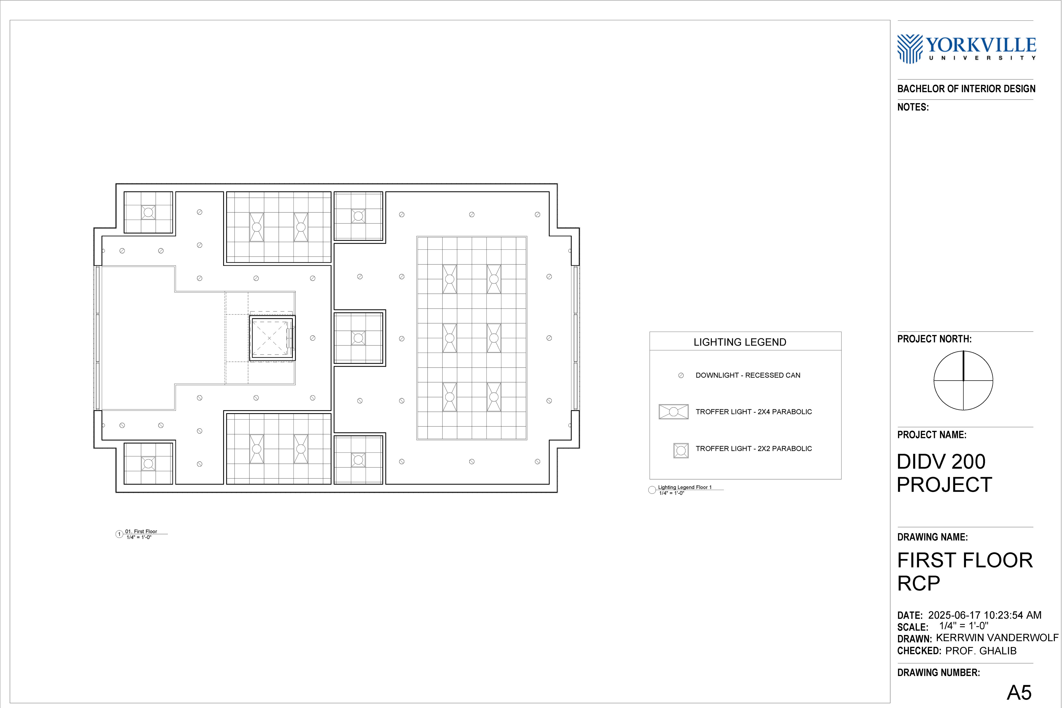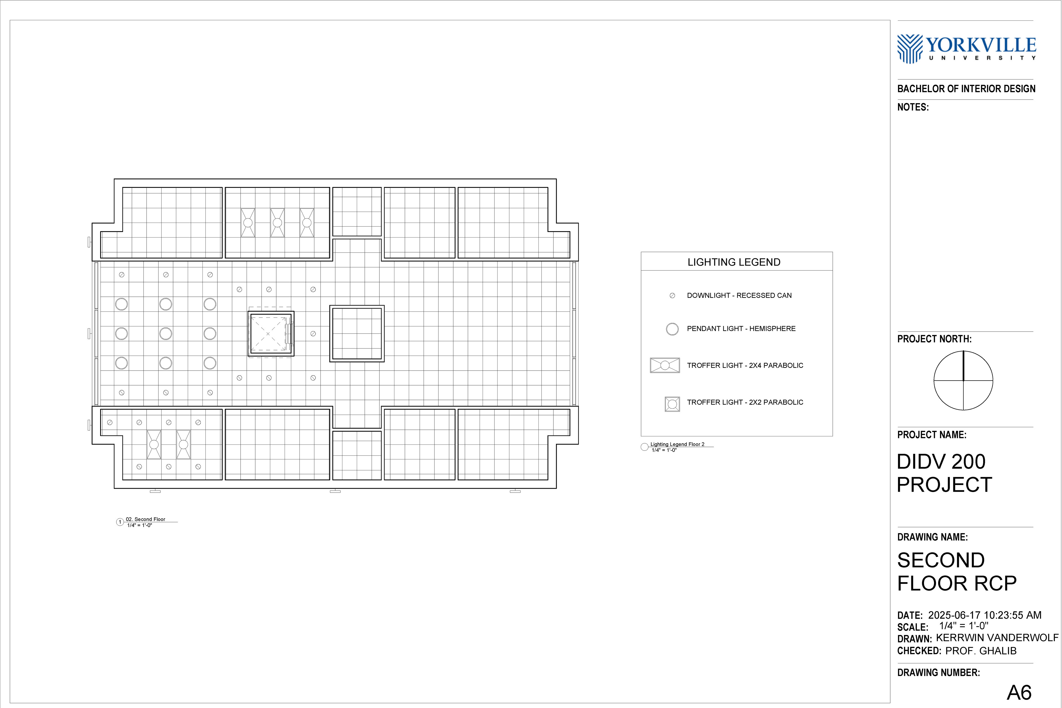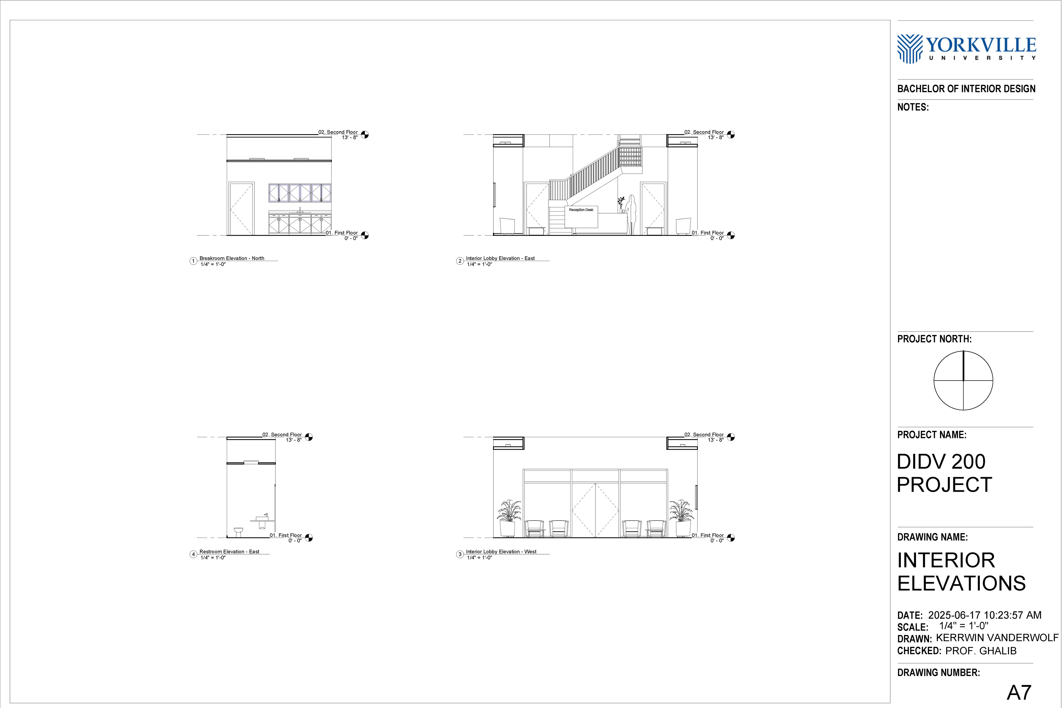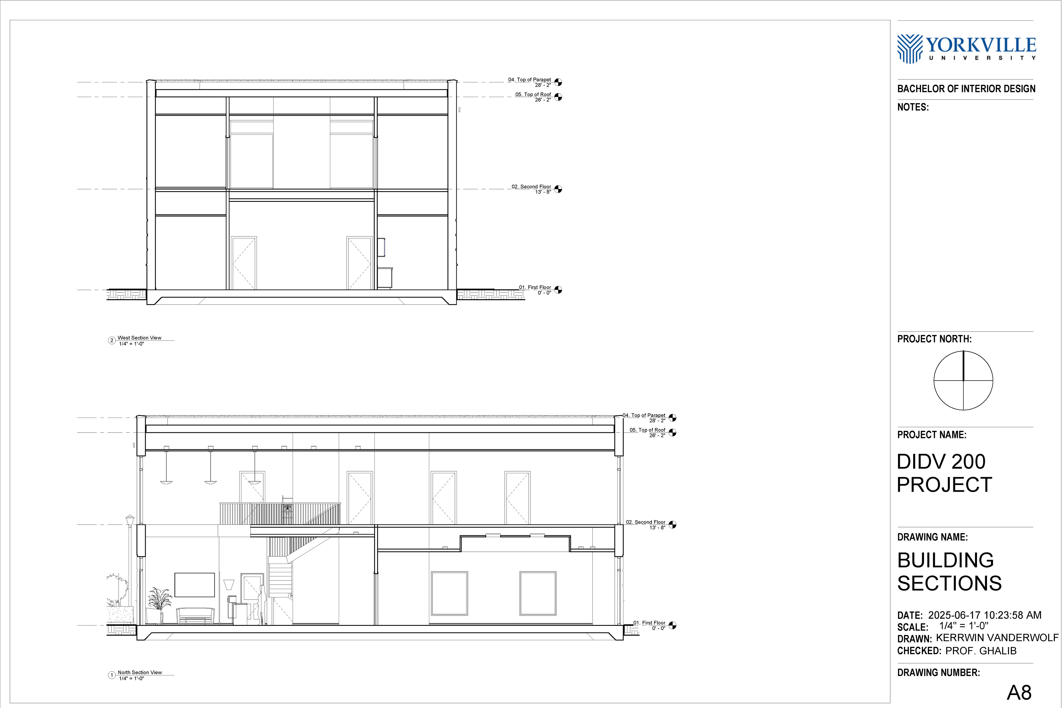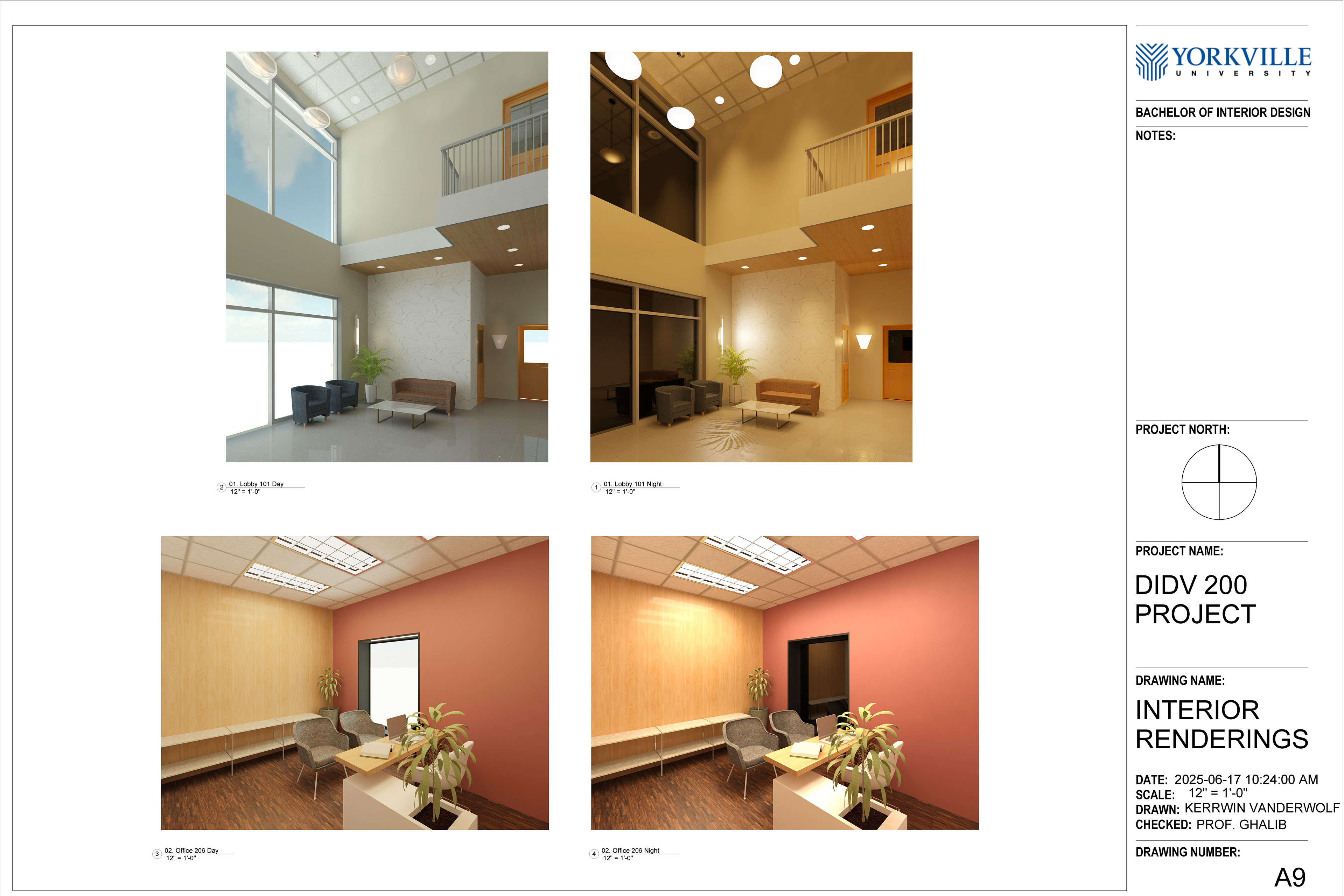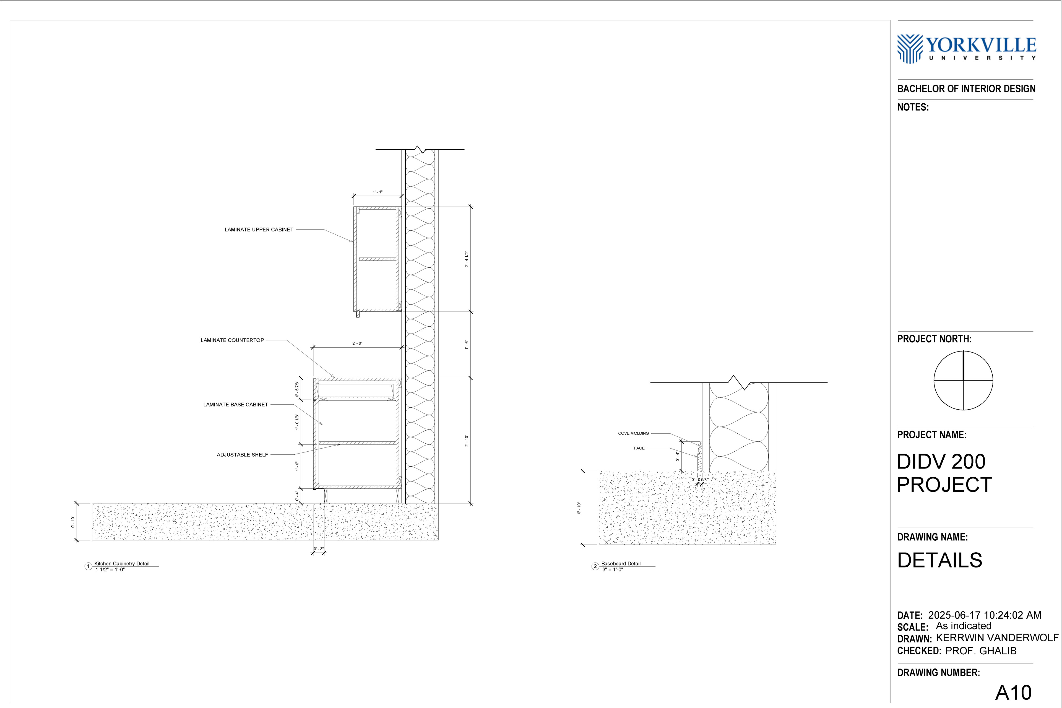The goal of this project was to recreate a complete set of architectural drawings using Revit, which allowed me to develop both technical accuracy and proficiency with the software. I gained practical experience in creating detailed floor plans, elevations, sections, and 3D views, as well as in rendering to improve the visual presentation. The process involved generating custom symbols, setting up various views, creating schedules, and organizing legends to ensure a comprehensive and professional drawing set. This project enhanced my understanding of Building Information Modelling (BIM) workflows, precision drafting, and the ability to present design information in a clear and well-structured format.
June 2025
