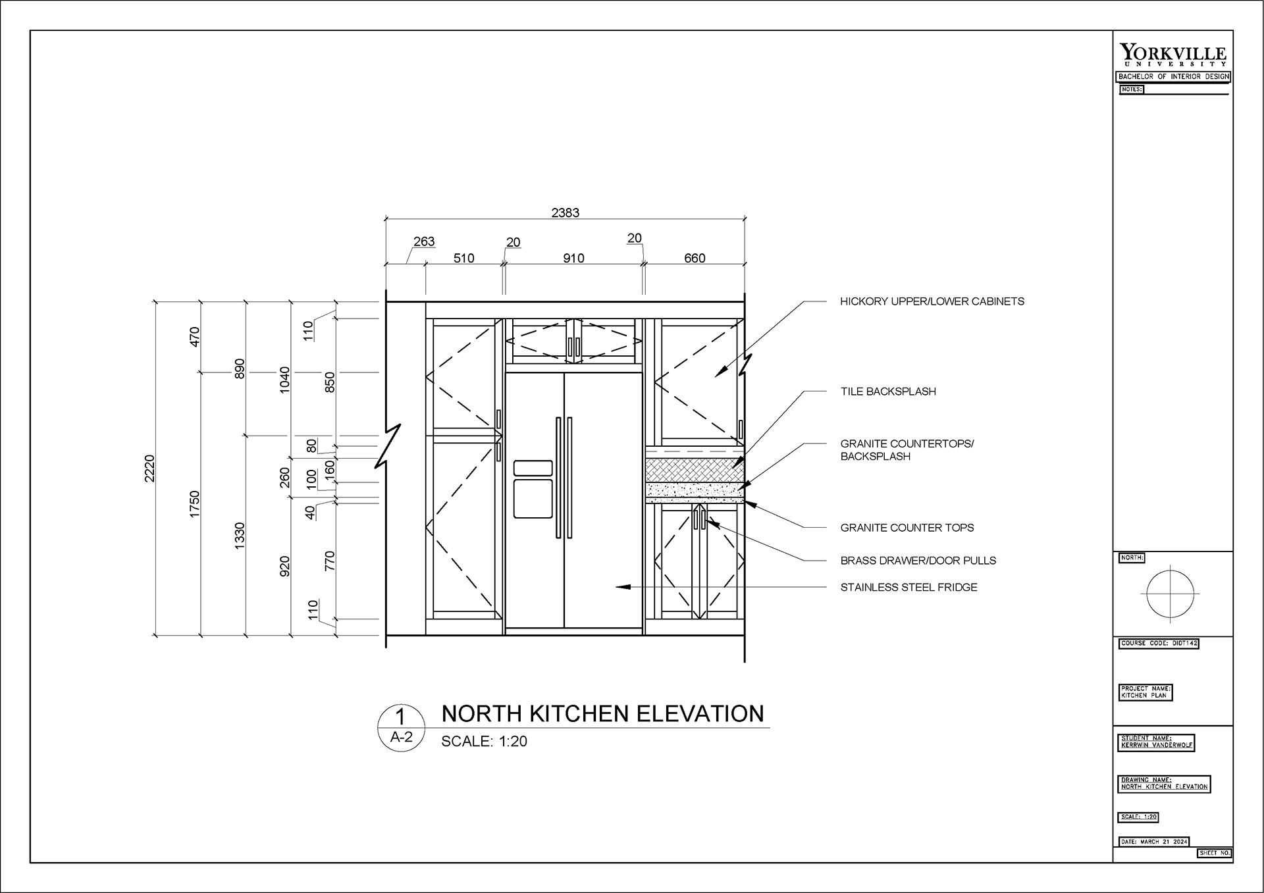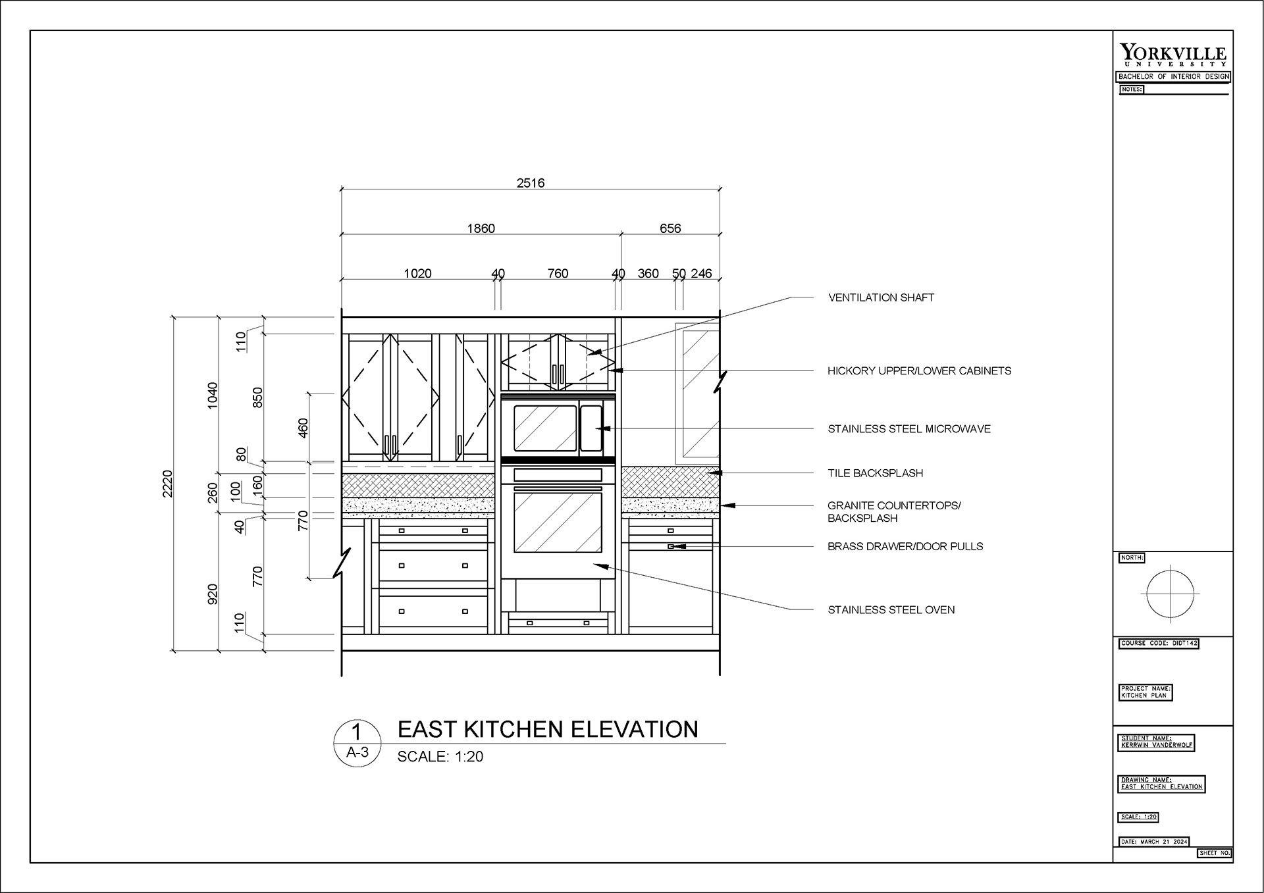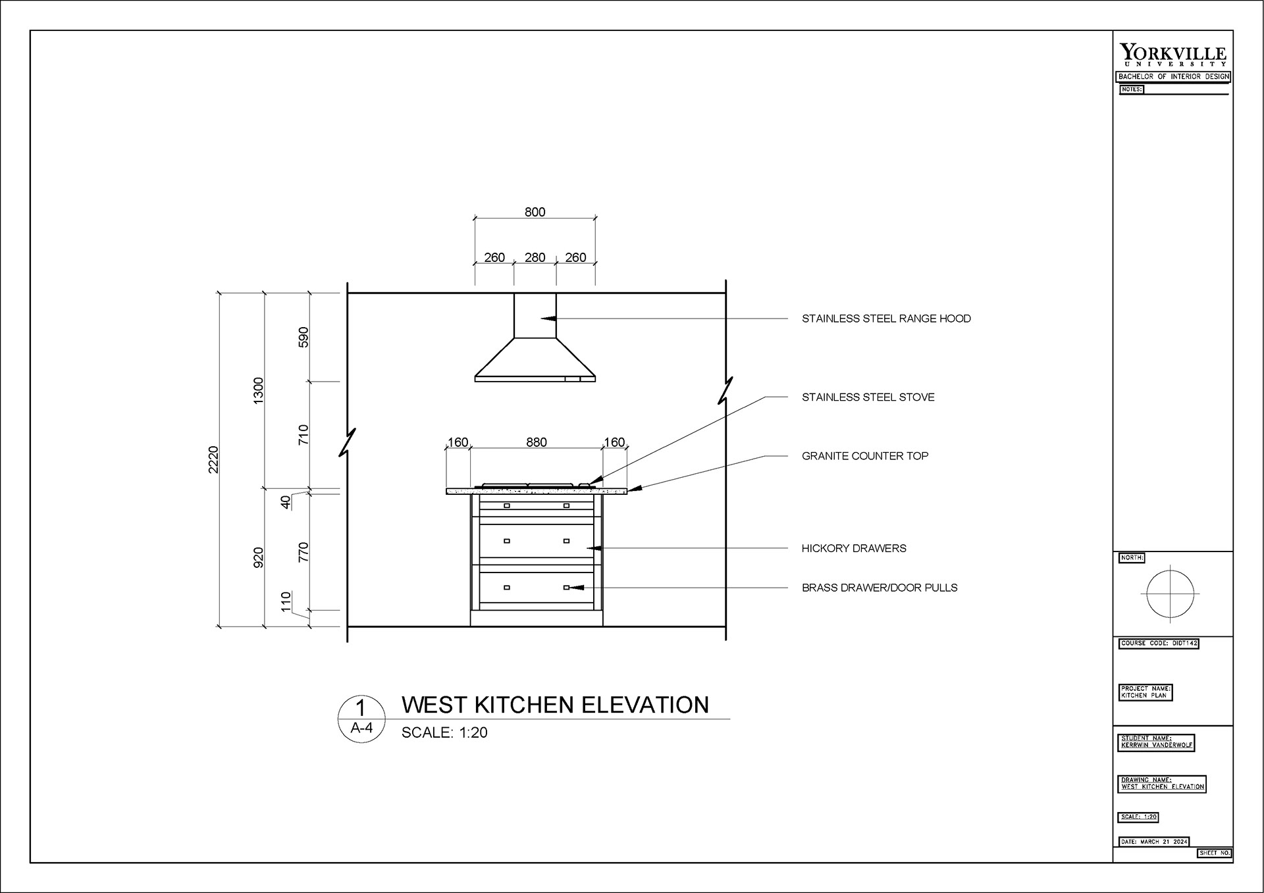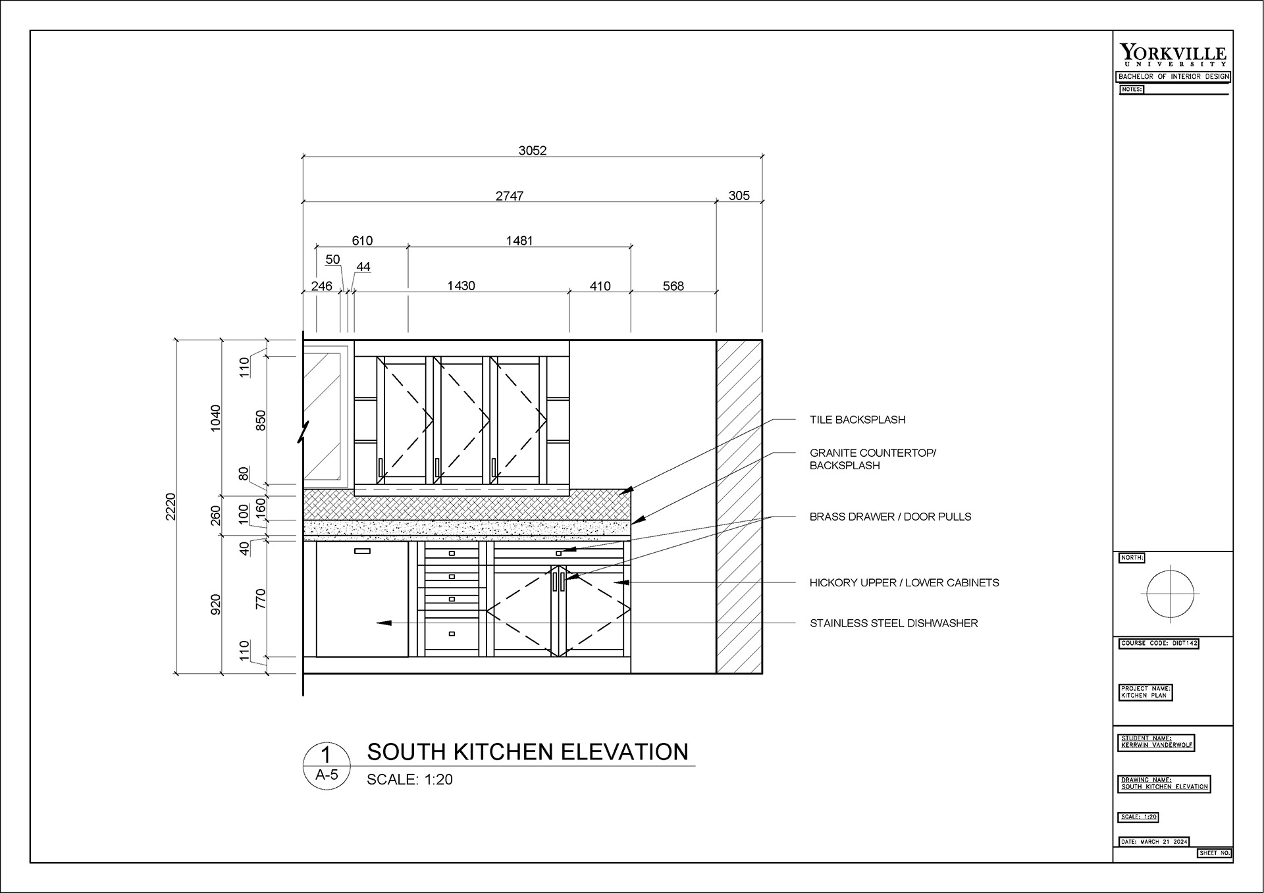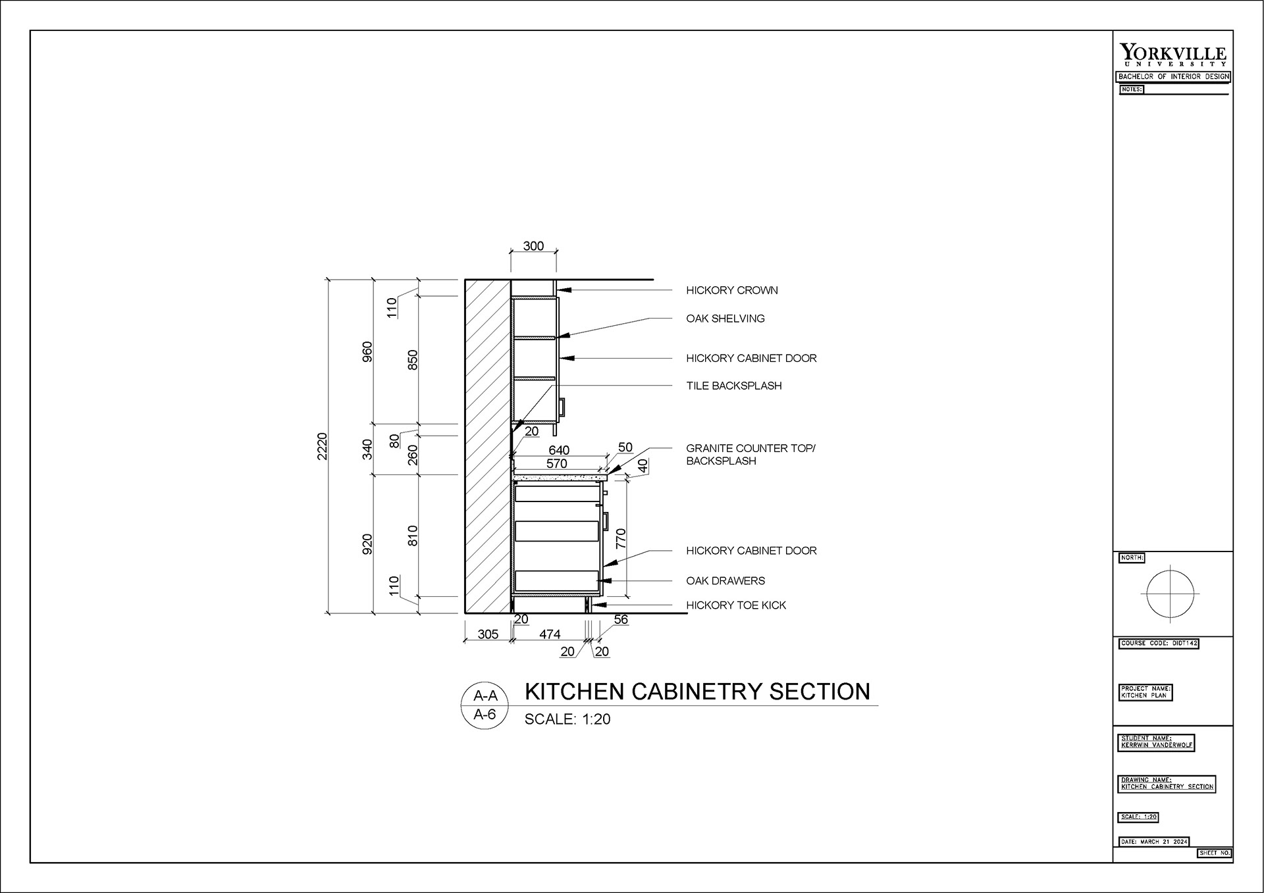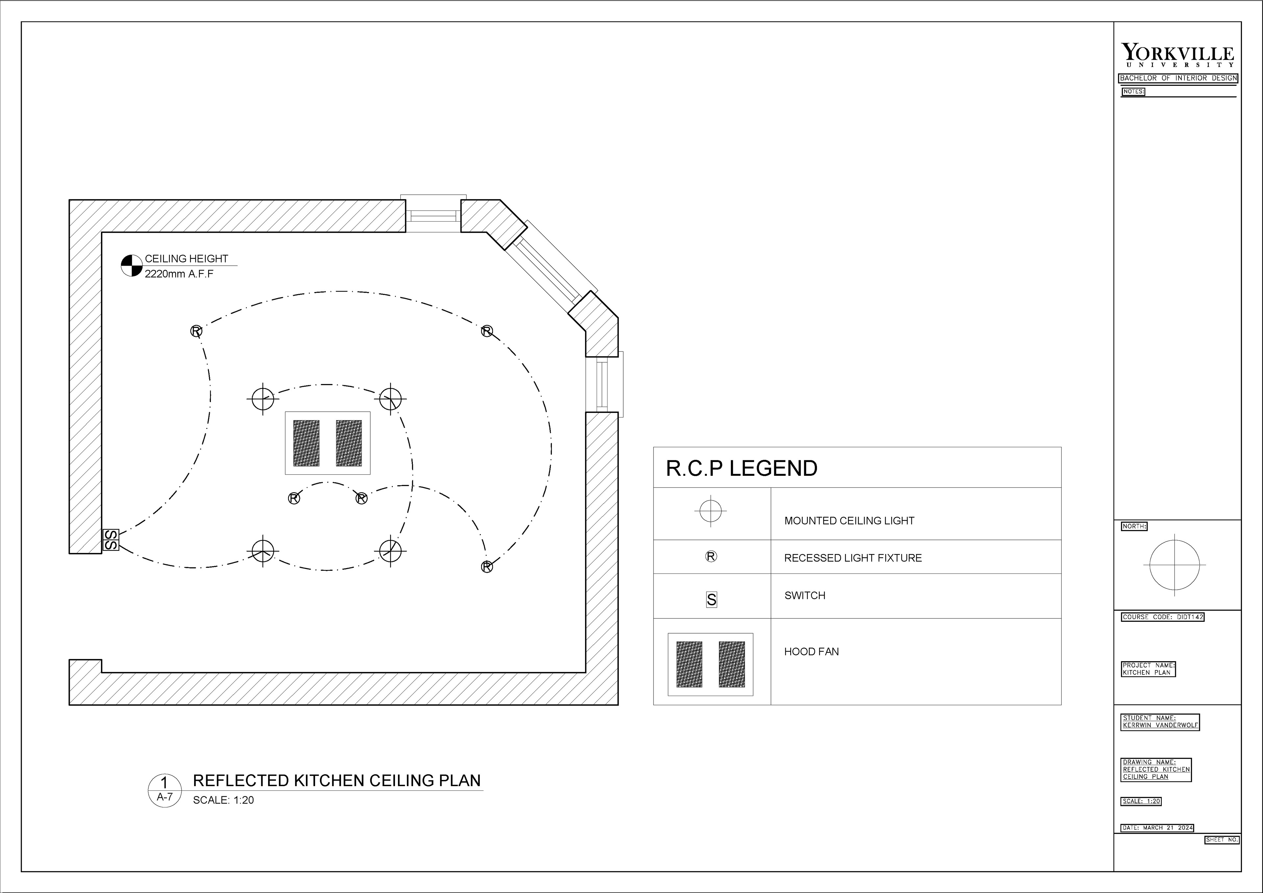The goal of this project was to recreate our kitchens using CAD software, resulting in a comprehensive set of technical drawings. This set included a floor plan, reflected ceiling plan, elevation views, and sectional views. Precision and organization were essential throughout the process, with careful attention paid to maintaining consistent line weights, proper layering, and accurate dimensions. We were tasked with translating real-world measurements into a clear and detailed digital representation, ensuring that each drawing met professional drafting standards. The final set of drawings not only conveys the spatial layout and design intent but also highlights our technical proficiency and attention to detail.
March 2024
